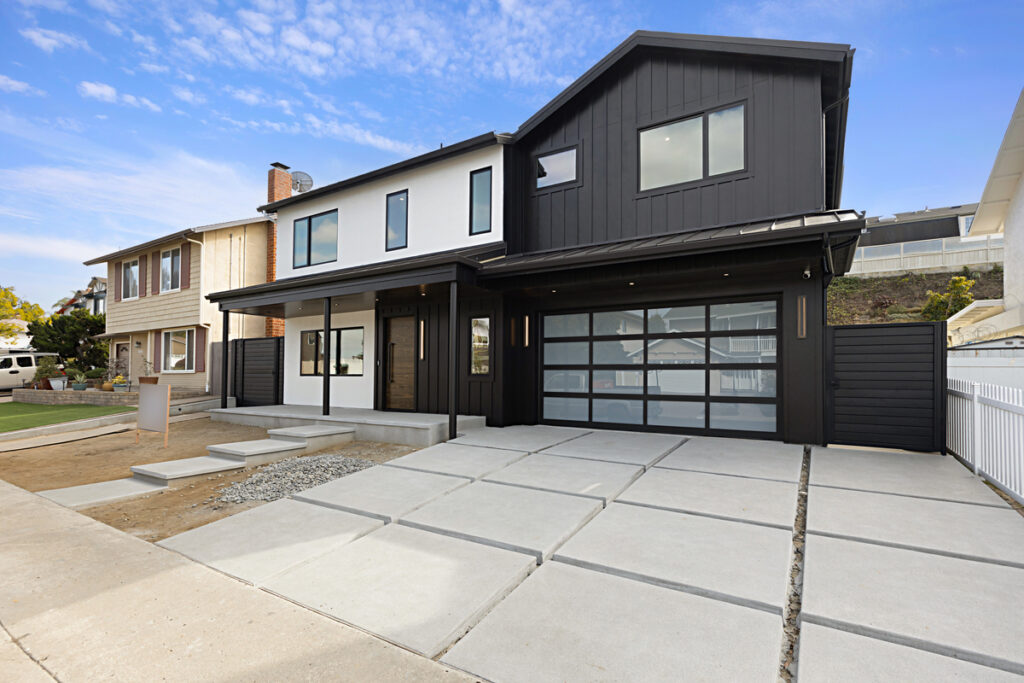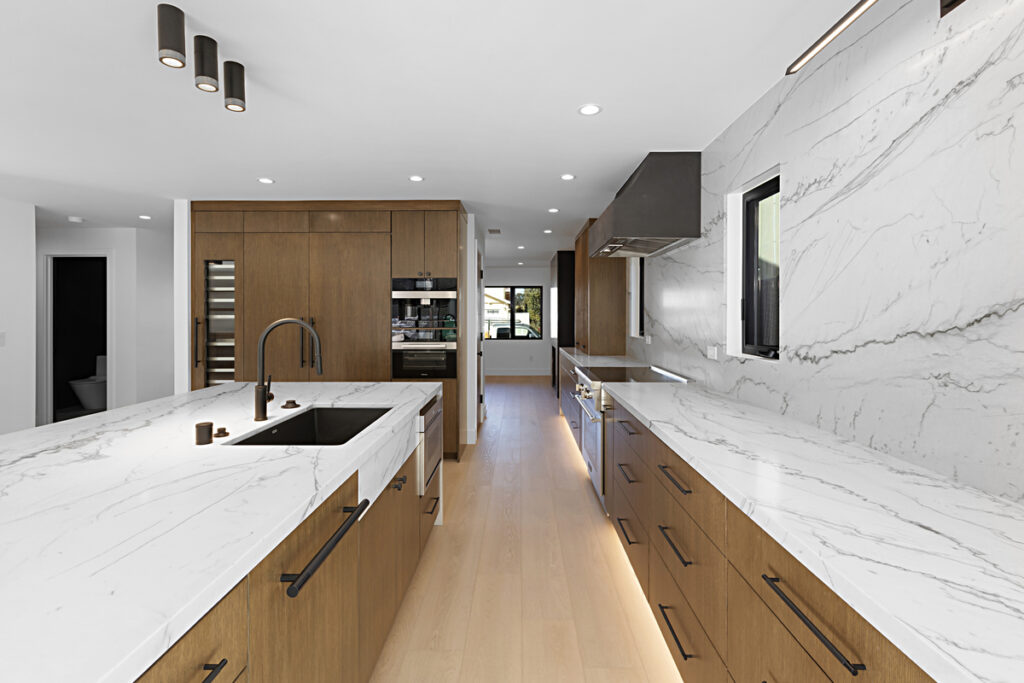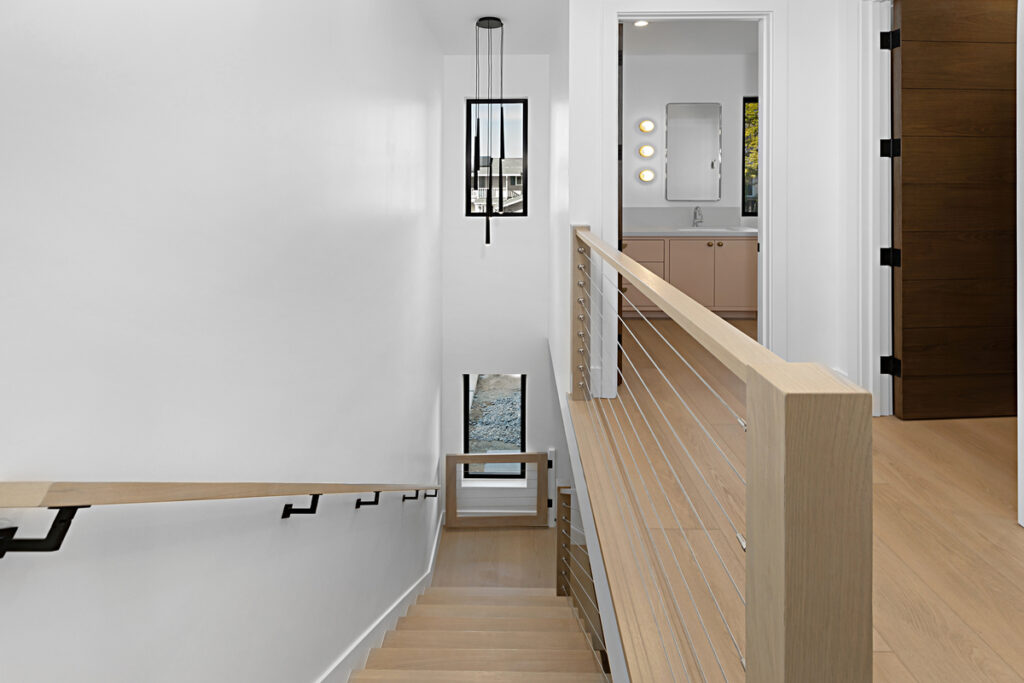Experience the pinnacle of modern luxury in this transformative entire house remodel and expansive addition project. Spanning 3,200 square feet, this stunning home now boasts 5 bedrooms and 4.5 baths within an inviting open concept floor plan that effortlessly blends sophistication with functionality.
Modern Luxury – Whole House Remodel

At the heart of the home is a chef-inspired kitchen featuring sleek slab backsplashes and an island that showcases a dramatic double waterfall design. Outfitted with premium appliances—including a Thermador fridge, freezer, and wine fridge—the kitchen is both a visual masterpiece and a practical workspace. Expansive Fleetwood multi-sliding doors flood the space with natural light, reinforcing an airy, open atmosphere.

A custom-crafted white oak floating staircase adds an element of artistic flair while connecting the living spaces with style and elegance. Outside, the property is just as impressive, featuring a robust metal roof complemented by acrylic stucco and Hardie board and batten siding that ensure both durability and curb appeal.

Attention to detail is evident throughout, from the custom concrete work and lush turf landscaping to the whole-house water filtration system and an epoxied garage floor. Every finish was meticulously handpicked by the designer to create a cohesive, sophisticated aesthetic that reflects modern living at its finest.
Tell us about your project. Contact Us Today!
CUSTOM HOMES, WHOLE HOUSE REMODELS & ADU PROJECTS

