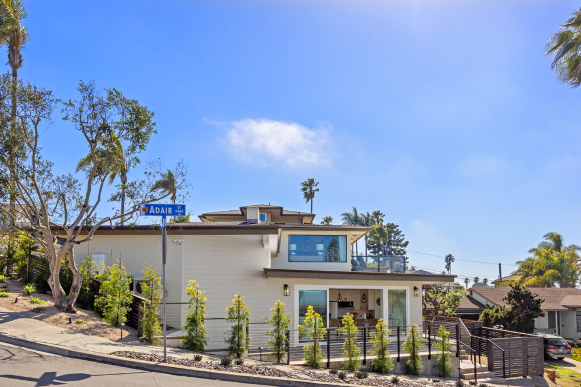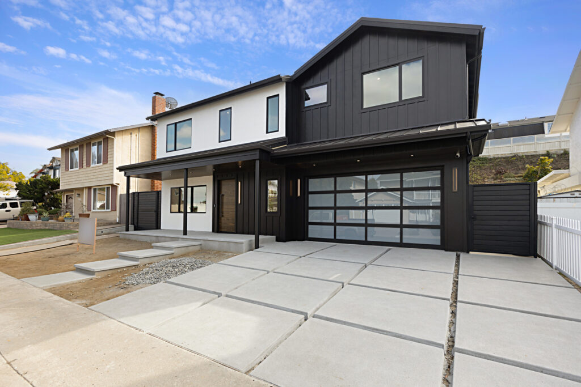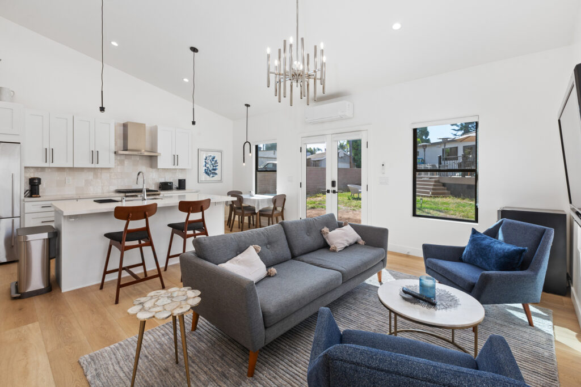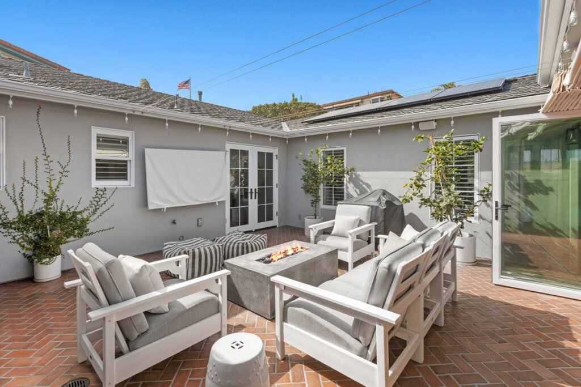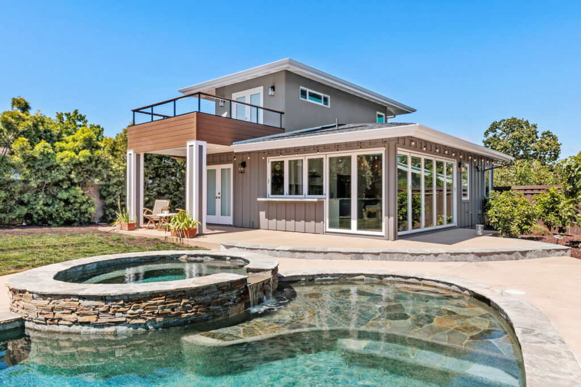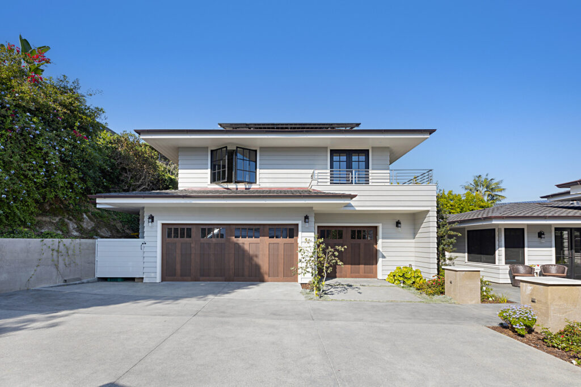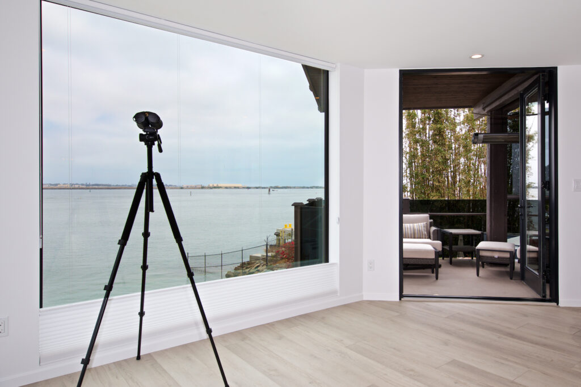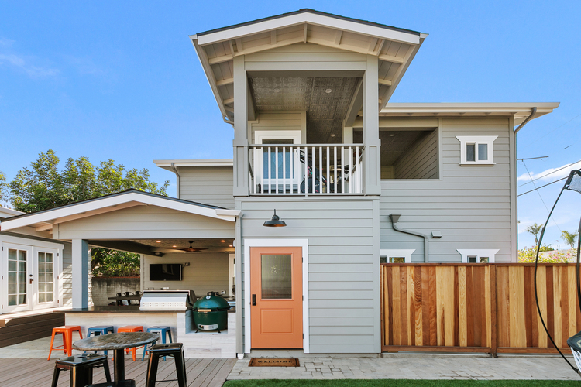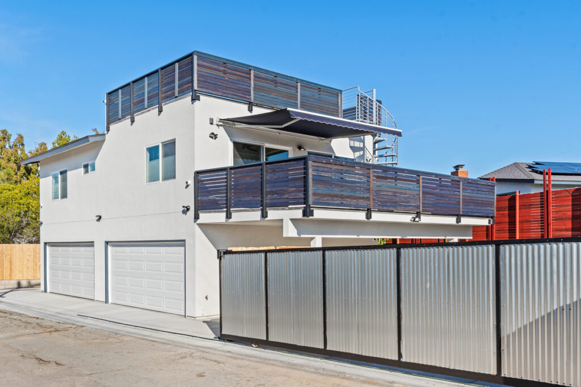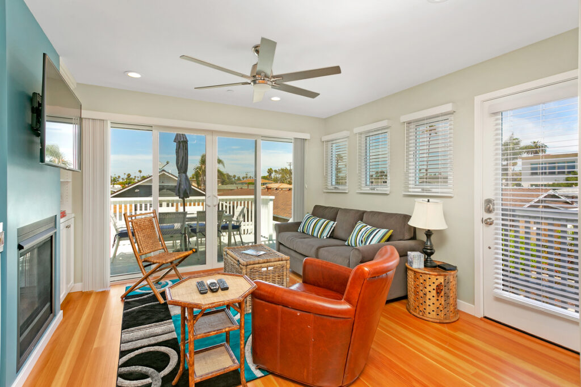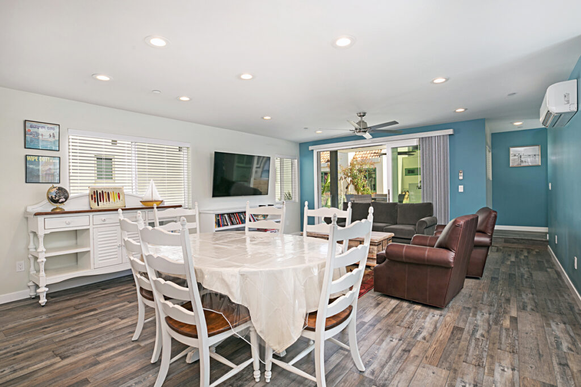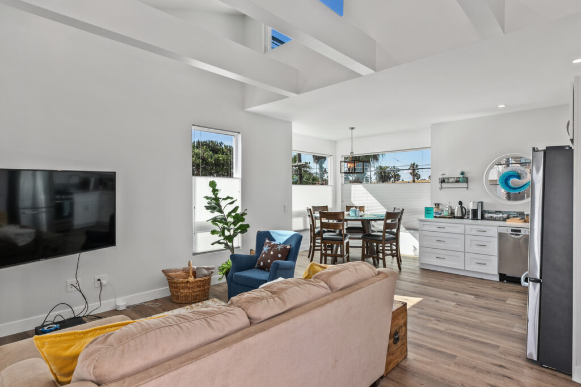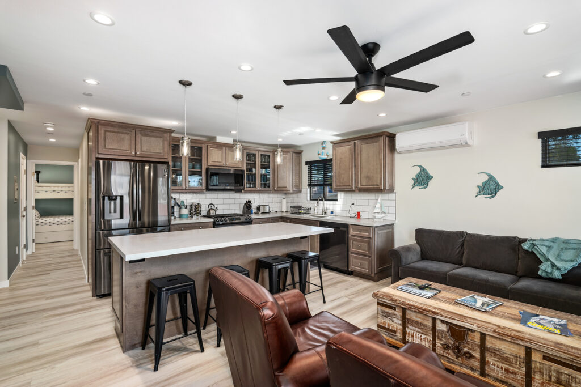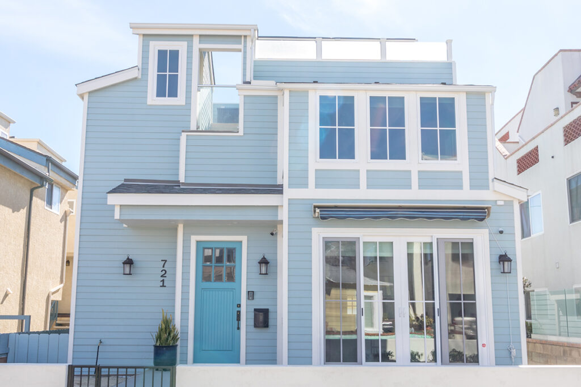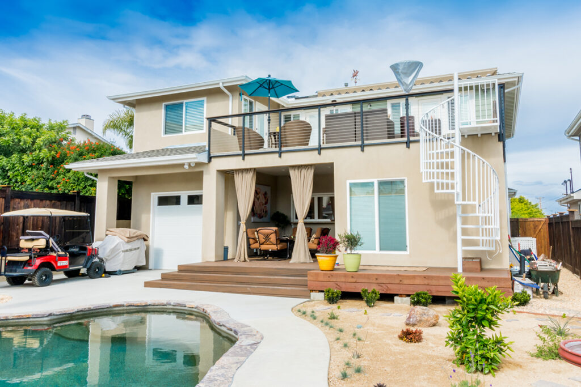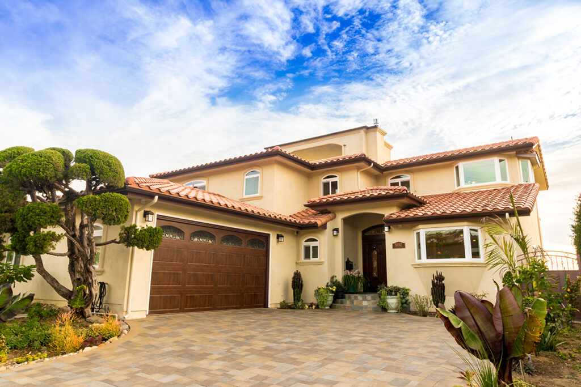At Paradise Builders, we take pride in crafting stunning, high-quality homes and accessory dwelling units (ADUs) that seamlessly blend design, functionality, and craftsmanship. Our projects showcase a selection of our finest work, from hillside retreats to modern urban dwellings, each built with precision and attention to detail. Whether it’s maximizing space on challenging terrains or creating luxurious indoor-outdoor living experiences, our projects reflect our commitment to innovation and excellence. Explore our portfolio to see how we bring visions to life—one exceptional build at a time.
FEATURED PROJECTS
Showcase Selection Of Our Finest
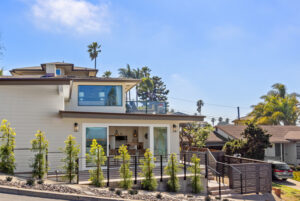
Hillside ADU Retreat
Discover our latest hillside ADU—a sophisticated 800-square-foot retreat designed for modern living. This project features 2 spacious bedrooms and 1.5 baths, all enhanced with high-end designer finishes. Floor-to-ceiling multi-slide doors open seamlessly onto a generous patio, creating an inviting space perfect for hosting gatherings or savoring a breathtaking sunset. The exterior is a blend of [...]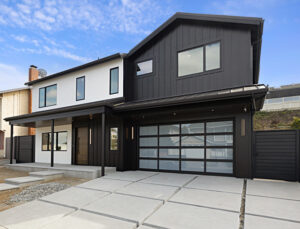
Modern Luxury – Whole House Remodel
Experience the pinnacle of modern luxury in this transformative entire house remodel and expansive addition project. Spanning 3,200 square feet, this stunning home now boasts 5 bedrooms and 4.5 baths within an inviting open concept floor plan that effortlessly blends sophistication with functionality. At the heart of the home is a chef-inspired kitchen featuring sleek [...]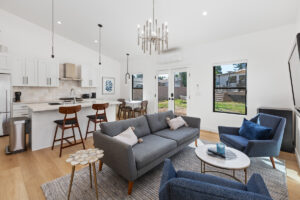
Custom Point Loma ADU
This stunning new ADU in Point Loma, San Diego, was built from concept to completion, delivering a perfect blend of style and functionality. Spanning 650 square feet, this thoughtfully designed space features one bedroom, a full bath, and a dedicated laundry room. High ceilings, energy-efficient mini splits, premium appliances, and sleek black Milgard windows elevate [...]
- All
- ADUs
- Featured Projects
- Whole House Renovation
Hillside ADU Retreat
Discover our latest hillside ADU—a sophisticated 800-square-foot retreat designed for modern living. This project features 2 spacious bedrooms and 1.5 baths, all enhanced with high-end designer finishes. Floor-to-ceiling multi-slide doors open seamlessly onto a generous patio, creating an inviting space perfect for hosting gatherings or savoring a breathtaking sunset. The exterior is a blend of [...]
Modern Luxury – Whole House Remodel
Experience the pinnacle of modern luxury in this transformative entire house remodel and expansive addition project. Spanning 3,200 square feet, this stunning home now boasts 5 bedrooms and 4.5 baths within an inviting open concept floor plan that effortlessly blends sophistication with functionality. At the heart of the home is a chef-inspired kitchen featuring sleek [...]
Custom Point Loma ADU
This stunning new ADU in Point Loma, San Diego, was built from concept to completion, delivering a perfect blend of style and functionality. Spanning 650 square feet, this thoughtfully designed space features one bedroom, a full bath, and a dedicated laundry room. High ceilings, energy-efficient mini splits, premium appliances, and sleek black Milgard windows elevate [...]
Whole House Remodel
This stunning 4-bedroom, 2.5-bath home in Point Loma underwent a complete transformation, blending modern design with high-quality craftsmanship. The remodel features custom cabinetry throughout, sleek concrete kitchen countertops, and fresh exterior siding that enhances its curb appeal. A 16-foot La Cantina bi-fold door seamlessly connects indoor and outdoor living spaces, while a brand-new roof ensures [...]
Luxury ADU Modern Design & Indoor-Outdoor Living
This high-end 2-bedroom, 1-bath ADU is designed for both style and functionality, featuring a spacious large-format shower, elegant custom exposed beams, and sleek floating shelves. The La Cantina double corner doors create a seamless indoor-outdoor flow, making the kitchen and first floor feel like an extension of the poolside oasis. The exterior deck is wrapped in Trex decking, offering the warmth of wood with the durability of recycled materials that will last a lifetime. Looking to build your dream ADU? Contact us today!
Stunning Custom Home with ADU | Point Loma
Welcome to this breathtaking custom-built home perched atop Point Loma, offering panoramic views of San Diego Harbor. This 4-bedroom, 3.5-bath residence includes a private ADU above a spacious three-car garage, providing both luxury and functionality. Thoughtfully designed coffered ceilings, crafted with high-end custom carpentry by Paradise Builders, add a grand architectural touch. The home is complete with Marvin windows and doors, bespoke cabinetry throughout, and a stunning hillside deck featuring a custom hot tub with unparalleled views.
Waterfront Condo Transformation | Point Loma
Who wouldn’t love waking up to these breathtaking waterfront views in Point Loma? This 3-bedroom, 3-bathroom condo underwent a complete transformation, taken down to the studs and rebuilt with modern luxury in mind. The renovation features Wi-Fi-controlled lighting, new windows, level 5 smooth drywall, sleek slab showers, custom acrylic cabinetry, and a timeless fireplace that adds warmth and elegance. Every detail was designed for both style and functionality, creating a stunning coastal retreat. Ready to elevate your space? Contact us today!
Versatile Two-Story ADU with Rental & Outdoor Oasis
This 1,075 sq. ft. ADU is designed for both functionality and flexibility, making the most of every square foot. The first floor serves as a private rental unit, featuring 1 bedroom, 1 bathroom, and a secluded patio for added comfort. Upstairs, the second floor offers a versatile space that can be used as a guest suite, playroom, home gym with a balcony, or office, adapting to any lifestyle. To complete this stunning retreat, we built a custom outdoor kitchen perfect for year-round entertaining, along with a spacious deck, lush turf, and stylish fencing to create the ultimate outdoor oasis.
Custom Income-Generating ADU with Storage & Dual Garages
This project was designed to provide the homeowner with additional rental income and ample storage space. We constructed a second garage along with a large gated storage area designed to accommodate a Sprinter van and a boat. The final build includes two spacious 2-car garages, 2 bedrooms, 2 bathrooms, soaring ceilings, and expansive 2nd and 3rd-floor decks. With modern finishes and thoughtful design, this ADU perfectly balances functionality, style, and investment potential.
ADUs
We at Paradise Builders understand if you're looking for addition space or income, building a custom ADU (accessory dwelling unit) is the best return on your investment. ADU's are a great way to create extra income as well as equity for your proper We know how to design beautiful as well as functional ADU's with [...]
Santa Clara
The Santa Clara house was originally built in 1931. It was 1044 sq ft with 2 bedrooms and one bathroom. We expanded the 1st floor foot print and added a second story to create a 2,600 sq ft house. It has 3 bedrooms, 3 1/2 baths, exterior shower, new kitchen and a 400 sq ft [...]
Lamont
The Lamont project started as a 1,100sqft beach cottage that had two bedrooms and one bathroom. We expanded the first floor footprint and added a second story. The house was completed at 2,900 sq ft. It has has a brand new kitchen, three bedrooms and 2 1/2 bathrooms with a elongated two car garage and [...]
Castle Hills Drive
The Castle Hills house started out as a one story 1,700 sq ft house with 3 bedrooms and 2 bathroom. The house was transformed into a 4,000 sq ft house with 4 bedrooms, 4 bathrooms, new kitchen, bar, and over 800 sq ft of rooftop deck space.
Tell us about your project. Contact Us Today!
CUSTOM HOMES, WHOLE HOUSE REMODELS & ADU PROJECTS


